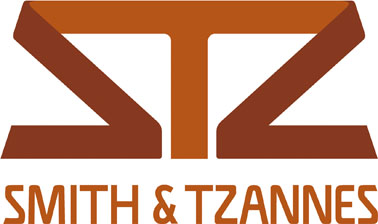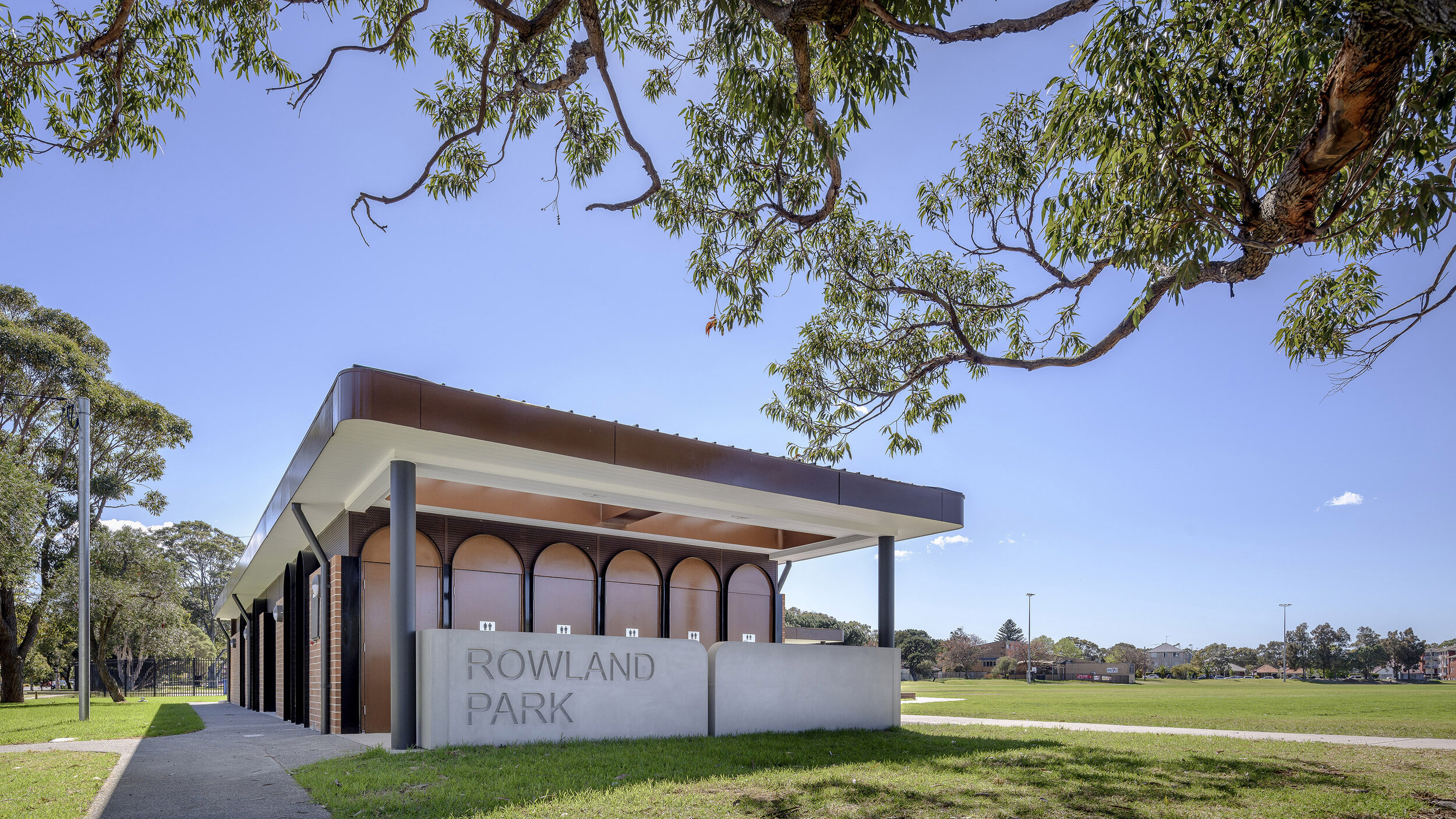ROWLAND PARK AMENITIES
Set within the manicured parkland of Daceyville sits the Rowland Park Amenities building, a new sporting and public amenities building that gives a playful nod to the past architectural stylings of Sydney’s original Garden Suburb.
The design brief called for toilets, changerooms, sports storage, canteen and a park maintenance staff room which would meet the demands of both current and future sporting teams and users to the park. The new building would contribute as a key element within the overall rejuvenation of Rowland Park which included new playground and an upgraded network of pathways.
Given the poor state of the existing 1960s concrete amenities structure and its accessibility issues preventing the safe use of facilities by people of all mobilities, the cost of retaining and refurbishing the building far exceeded a new build.
Located in Daceyville in the Eastern Suburbs of Sydney, the design concept for the new Rowland Park Amenities took inspiration from the architectural vernacular and detailing of the surrounding buildings that are dotted throughout the original ‘Garden Suburb’. Key architectural detailing incorporated into the facilities included arches, curves, render, reddish brown face brick and v groove panelling, all elements as seen throughout and inspired by Daceyville surrounds. By incorporating such detail, the building speaks to and of its surrounds.
The horizontality of the roof planes allows the building to respectfully blend into the expansive, flat and open nature of the park, while a curved copper steel fascia works with the surrounding colour palette. The green roof sailing over the two amenities blocks is a fun nod to the original garden suburb and acts to replace some of the grass and planting now taken up by the building. This roof reduces the number of impervious surfaces created by the new amenities building.
Critical to any public amenities building is the use of durable and hard-wearing materials. The use of brick, steel and concrete ensures that the public building will withstand heavy use by the public, creating a functional building that is comfortable and designed to have a long lifespan.
Rowland Park Amenities exceeds the brief set out by client and is a building that provides facilities to cater for sports teams and the general public, providing equitable access for all users to the park and improving the amenity of the overall parkland. It provides a space for sports teams to change, amenities to park users and an undercover area capable for fund raising BBQs, sports sign up days or just providing shelter to spectators on a warm or wet day. It is a both a functional building and a thoughtful gesture to the heritage and history of the area.
| Location | Daceyville NSW | |
|---|---|---|
| Client | Bayside Council | |
| Engineering | Jones Nicholson (JN) | |
| Construction | Hibernian Contracting | |
| Photography | The Guthrie Project | |
| Sustainability | |





